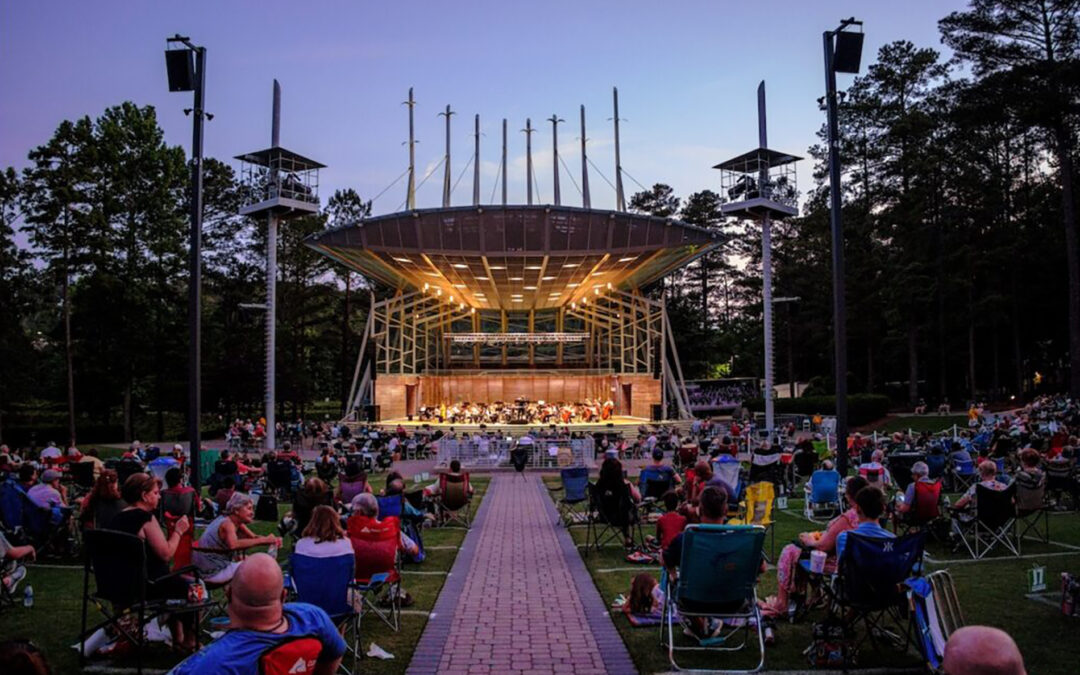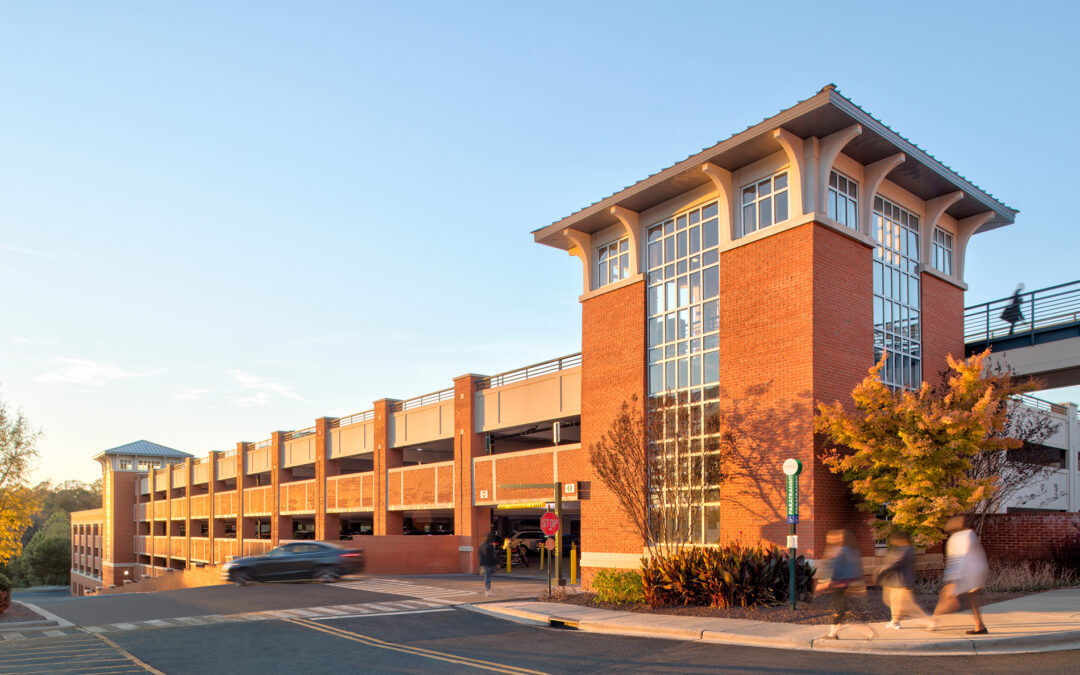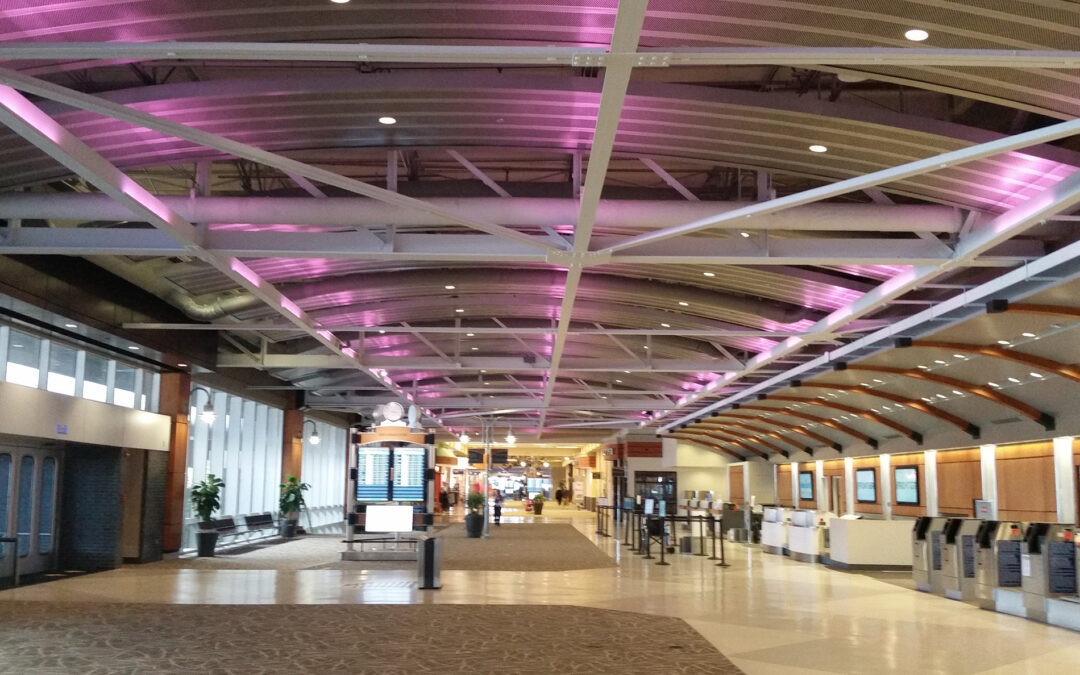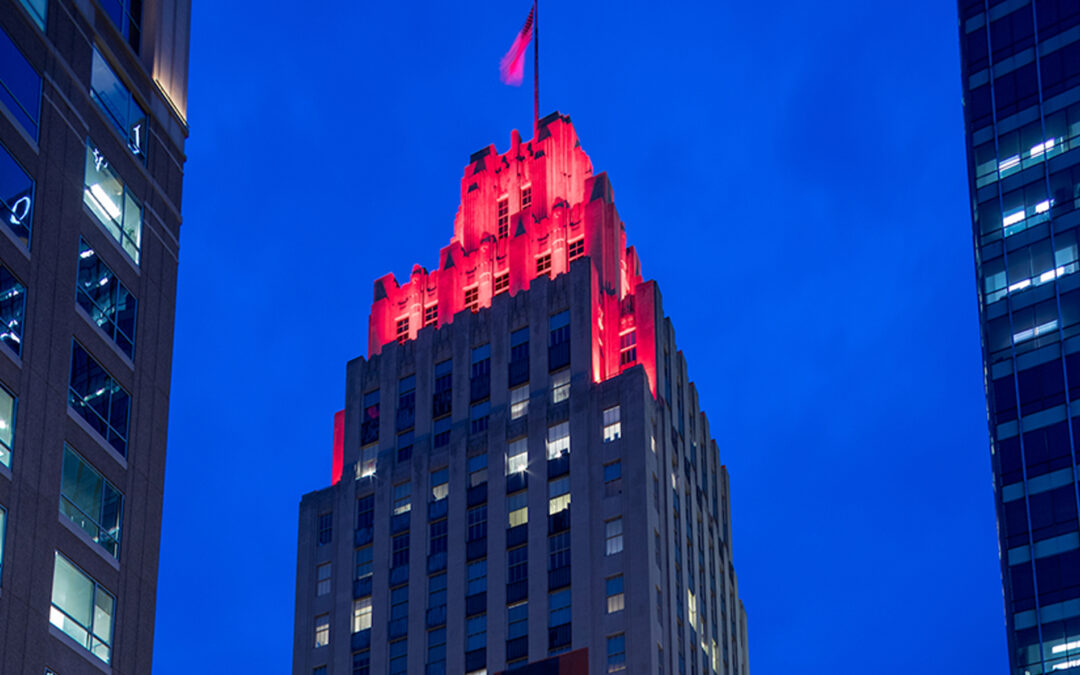
by JRMancuso@skaeng.com | Jun 24, 2022
SKA joined with a local architect to provide design services required for an electrical renovation for the Koka Booth Amphitheater. The scope of work included demolition drawings for existing pole lighting, bollard lighting, stair lighting and pit electrical conduits....

by JRMancuso@skaeng.com | May 14, 2021
SKA was prime designer and provided structural, mechanical, electrical and fire protection design, construction documents and construction contract administration for this five-level parking deck expansion which added 190,067 sf and 653 parking spaces to the west end...

by scott@forcefieldnc.com | May 1, 2019
SKA teamed with a local architect on PTIA south concourse renovation which included MEP upgrades. The scope of the project included terminal ceiling renovations which involved removing existing ductwork, adding in fabric ductwork, redoing the fire protection system...

by scott@forcefieldnc.com | Jun 10, 2015
This Historic limestone clad structure, the headquarters of R J Reynolds Tobacco Company built in Winston-Salem, NC, was completed in 1929 and was a model for the Empire State Building in New York City. A comprehensive investigation included evaluation of masonry...





