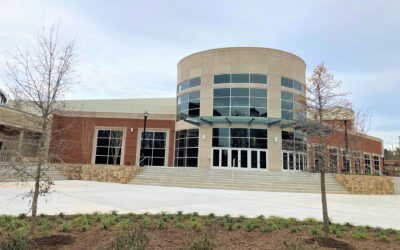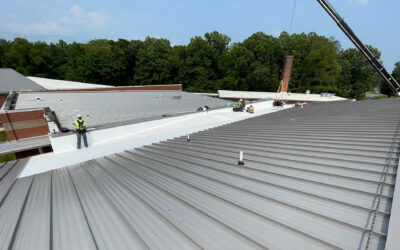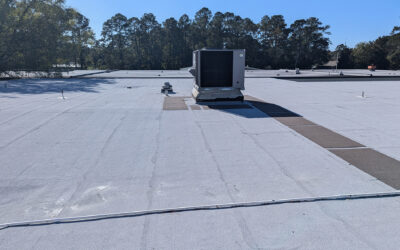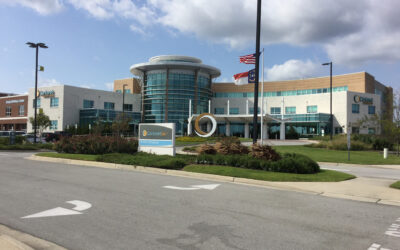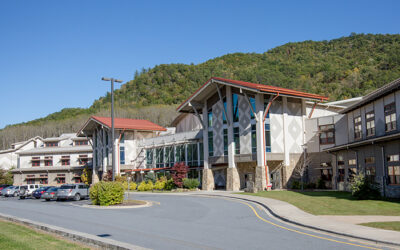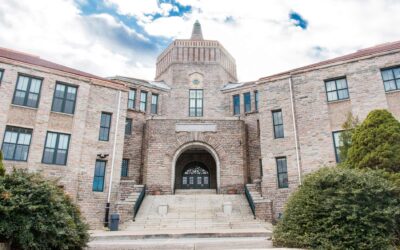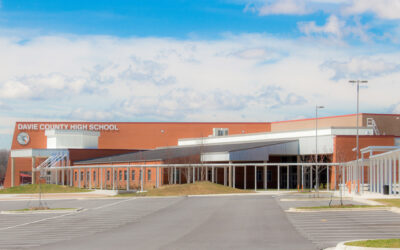The Uwharrie Charter Academy High School and Career Tech School is a new 95,000 sf high school which includes auditorium, gymnasium, two story classroom wings, and atrium space that wraps the gymnasium and auditorium. The career tech facility is a 23,000 sf facility...
With over 1,300 athletic facility and stadium projects to our credit, SKA delivers large-scale new construction and small renovation projects with ease. Whether you require a new indoor facility, large outdoor stadium, or minor repairs, our technical engineers have the depth of experience in sports and recreation facilities to make your project a success. High-performing athletes require high-performing athletic facilities to carry them across the finish line, reach optimal performance, and create the ultimate competitive sport and recreational experience for athletes, coaches, and spectators.
FEATURED PROJECTS
Nissan Stadium
SKA was contracted to assess the condition of the Nissan Stadium and develop repair documents for the waterproofing of the upper deck and upper concourse. Engineers identified water infiltration issues stemming from incorrect original installation of expansion joints...
Liberty University Basketball Arena Peer Review
SKA was retained by Odell Associates Inc. to provide building envelope design peer review and commissioning services for the new Liberty University Basketball Arena and building envelope design peer review for the Football Operations Center. The services included...
SCS Mountain Park Elementary School
SKA provided building envelope consulting and roof replacement design for Surry County Schools on Mountain Park Elementary. The new project suffered from persistent leaks after construction. SKA was tasked with identifying the cause/s of leaks of the 3,200 sf roof and...
BCS Bolivia Elementary School
SKA was selected by Brunswick County Schools to provide services for the roof replacement at ten roof areas at Bolivia Elementary School. Project scope included providing design development, contract documents, and construction contract administration as well as an...
Carteret High School Roof Replacement
After the Phase 1 work was completed by WxProofing, SKA performed a roof assessment and infrared survey of all Phase 2 roof areas. This also included the small Emergency Entrance Roof that was not originally included in SKA’s initial Phase 1 assessment. Based on...
Cherokee Central School
Cherokee Central School is a state of the art 90,000 sf Pre-K-12 facility which includes classrooms, gymnasiums, sports arena and a gathering place. The facility is a LEED certified building and is currently the largest green building project in the region.
Asheville High School
The Asheville High School restoration/repair project consisted of repairs and renovations to six separate buildings on the campus. One project involved the original building constructed in 1928, consisting of removing the original clay tile roof, adding new...
Davie County High School
Davie County High School is a new, 329,000 sf facility based on a prototype design, which SKA worked on during the design process since 2009. Celebrating its groundbreaking in September 2014, construction began on the vertical structure in February 2015 and was...
UNC Charlotte Jerry Richardson Football Stadium
SKA provided structural engineering design for this two-story, 46,150 sf field house; retaining wall and storage building required for relocation of fields 8 and 9; a 70 foot pre-engineered prefabricated steel pedestrian bridge added to cross over a wetland to tie two...



