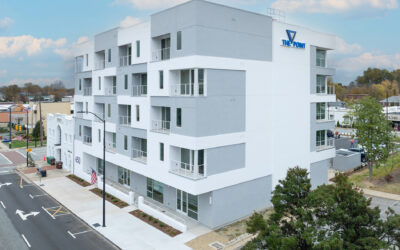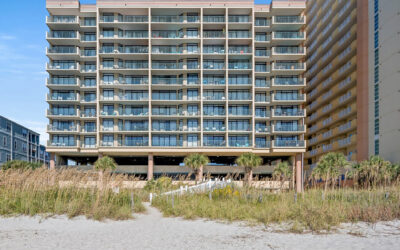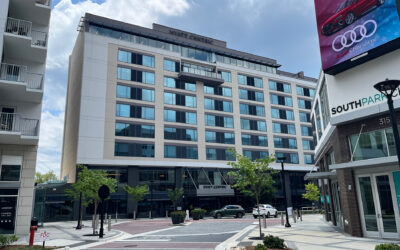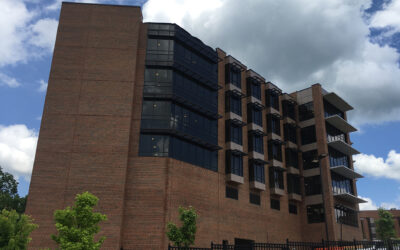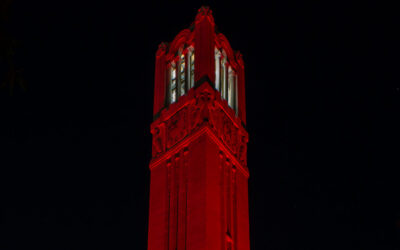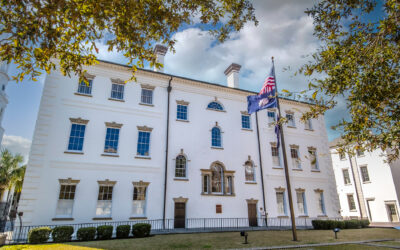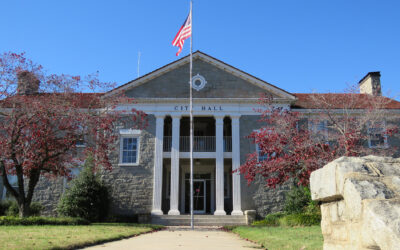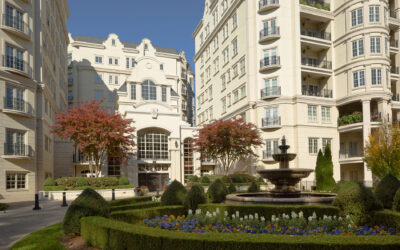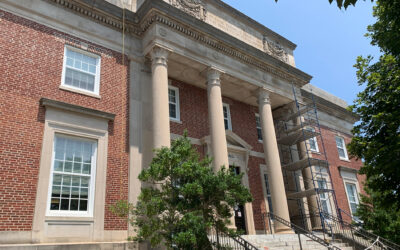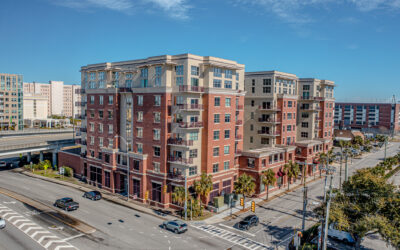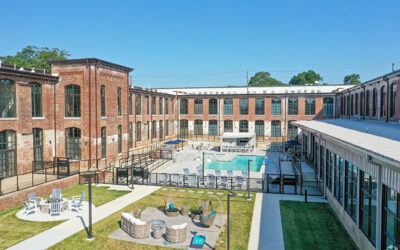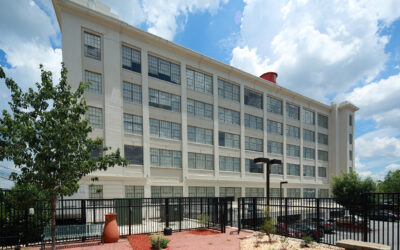SKA provided structural engineering on construction of a five level, 7,500 sf per level, mixed-use apartment complex. The lower level will be utilized for office / retail space and the upper four levels will be residential apartments. The structure included structural...
Design for consumers is a unique challenge we embrace, taking into consideration strategies in the building and system design to entice consumers to enter retail environments, explore products and services, and make purchases. From creative lighting, to open-air environments, to strategic way-finding, our engineers work closely with your brand.
FEATURED PROJECTS
The Varendas by the Sea
SKA provided a structural condition assessment of The Varendas by the Sea in Myrtle Beach, SC. Generally, the structure appears to be in good condition given the age and oceanfront location, which is a very severe environment for a building structure. During the...
Hyatt Centric South Park
SKA provided commissioning services for the construction of this 130,000 sf hotel. SKA performed functional performance testing of the building HVAC systems, controls systems, service hot water, power systems, lighting and controls and building envelope.
Westminster Canterbury Lynchburg
SKA provided an emergency power study for the existing facility and electrical engineering design services for the addition of a new six-story, 84-bed skilled nursing healthcare center including lighting, normal and emergency power distribution, low voltage...
NC State University Belltower Restoration
This project completed an installation of a 55 bell carillon in conjunction with the repair, restoration and preservation of NC States iconic Memorial Belltower. Improvements addressed tower accessibility and use restrictions to permit installation of the clavier in...
Charleston County Courthouse
Charleston County Courthouse is located in the historic downtown district and was constructed in the late 1750’s. Stucco and coating distress had worsened based on suspected water intrusion. SKA was engaged to develop an evaluation plan to evaluate moisture issues and...
Siler City Town Hall
SKA worked with a local architect to provide mechanical, plumbing and electrical design services for renovations and improvements to the 12,169 sf Siler City Town Hall. Siler City Town Hall is housed in the towns original courthouse building which is on the historic...
Rosewood Condos
The Rosewood luxury condos consists of three towers, nine acres and rose garden on a nine-acre estate. Most recently, SKA provided engineering services to assess the condition of the building façade, to visually identify distress conditions and/or deficiencies, and to...
Hendersonville City Hall
SKA completed a visual condition assessment of the exterior facade of Hendersonville City Hall in 2020. The purpose of the assessment was to determine the overall condition of the facade, to document issues that may have contributed to ongoing leakage into the...
Bee Street Lofts
Bee Street Lofts is a nine story building located in the Old City District with an integral parking structure. Deficiencies associated with original construction were identified that required correction, including those with the envelope waterproofing, elevated...
The Lofts at Hawthorne Mill
SKA provided structural engineering on this conversion of a largely heavy timber and masonry former textile mill to residential use. The 160,000 sf building is comprised of loft apartments, offices and amenity space. Work included accommodating historic preservation...
Winston Factory Lofts
This adaptive re-use of two adjacent buildings comprising about 91,000 sf. Structural work included design of mezzanine floors within two existing levels to create loft apartment units, a new main entrance area; outdoor pool and terrace area, underground garage, and...

